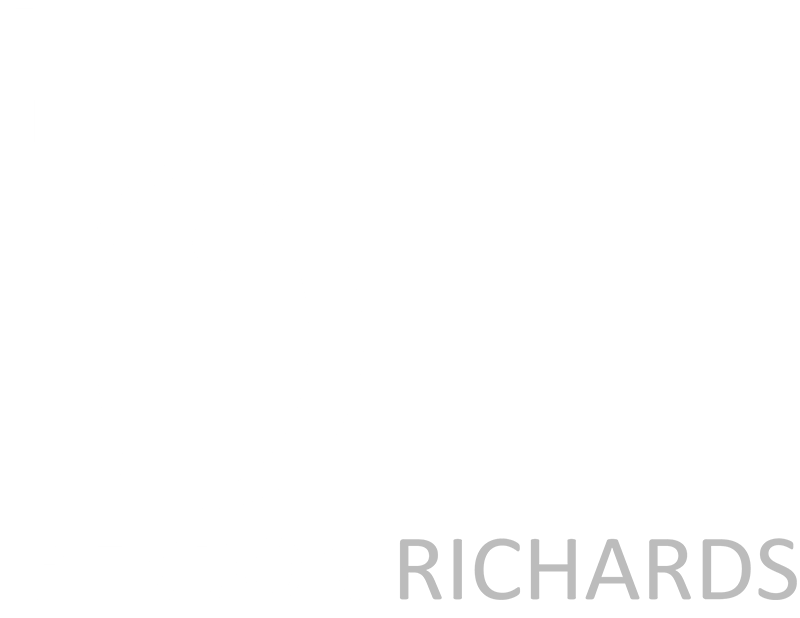20 Bosisto Street, Richmond, VIC, 3121
Masterpiece of Urban Design
- 3
- 3
- 1
Showcasing striking contemporary design elements and luxurious textural finishes throughout, this masterpiece tri-level residence has been architecturally designed by C.Kairouz Architects to incorporate sleek, modern exterior elements, reimagining classical industrial design. Immaculate attention to detail throughout the townhouse is evident from the showpiece kitchen to the indulgent resort-style bathrooms, culminating in a residence ideal for effortless entertaining and relaxed inner-city living.
Set within the heart of vibrant Richmond shopping and lifestyle precinct, just a short stroll from parks, trams, trains and some of Melbourne's most lauded dining destinations, residents will enjoy unsurpassed convenience on their doorstep.
With soaring high ceilings and floor-to-ceiling windows flooding the home's open plan dining and living space with natural light, sleek sliding glass doors allow a seamless flow out to an expansive entertainers' balcony. The bold yet refined hallmark style of Liefting Merlo Homes - whose exquisite work can be viewed at instagram.com/lieftingmerlohomes - is evident in the playful integration of textural elements such as recycled exposed red brick, sleek stainless steel and expanses of smooth concrete.
A state-of-the-art kitchen frames an oversized concrete effect waterfall island bench, sophisticated layered black joinery, statement floating shelves, a chic window splashback and abundant soft-close storage, whilst incorporating an inbuilt wine fridge, fridge and freezer, superior Miele appliances - including an integrated dishwasher - and stylish matte black tapware finishes.
On the ground floor, two generously proportioned bedrooms comprise built-in wardrobes, one of which also boasts a full ensuite and secluded courtyard (NOTE - UNIT ONE ONLY for ensuite and courtyard), while an indulgent central bathroom features an enviable freestanding bathtub and elegant textural tile detailing.
Secluded on the top floor, elevated above the home's living spaces, an impressively expansive master bedroom suite provides a tranquil retreat with a private balcony, and is equipped with extensive built-in wardrobes and a full ensuite with double stone vanity.
With no expense spared in the thoughtful design, the home includes a single lockup garage with workshop area, a powder room on the middle level, cleverly designed laundry space, copious dedicated storage options, automatic roller blinds within the bedrooms, a Rinnai Infinity hot water system, ducted heating and air conditioning throughout, and a home security system for enduring peace of mind.
Situated within easy walking distance of local parks and Richmond West Primary School, the home is also close to Victoria Gardens shopping and cinemas, Epworth Richmond, Richmond High School and Yarra River walking trails and lush parkland.
View Statement of Information
Property Features
• Air Conditioning • Built-In Wardrobes • Close to Schools • Close to Shops • Close to Transport • Secure Parking
* YOU CONSENT TO THE USE OF YOUR INFORMATION FOR INDICATIVE PURPOSES ONLY
- 3
- 3
- 1
Location Map
Make an Enquiry
Make an Enquiry
* YOU CONSENT TO THE USE OF YOUR INFORMATION FOR INDICATIVE PURPOSES ONLY



















